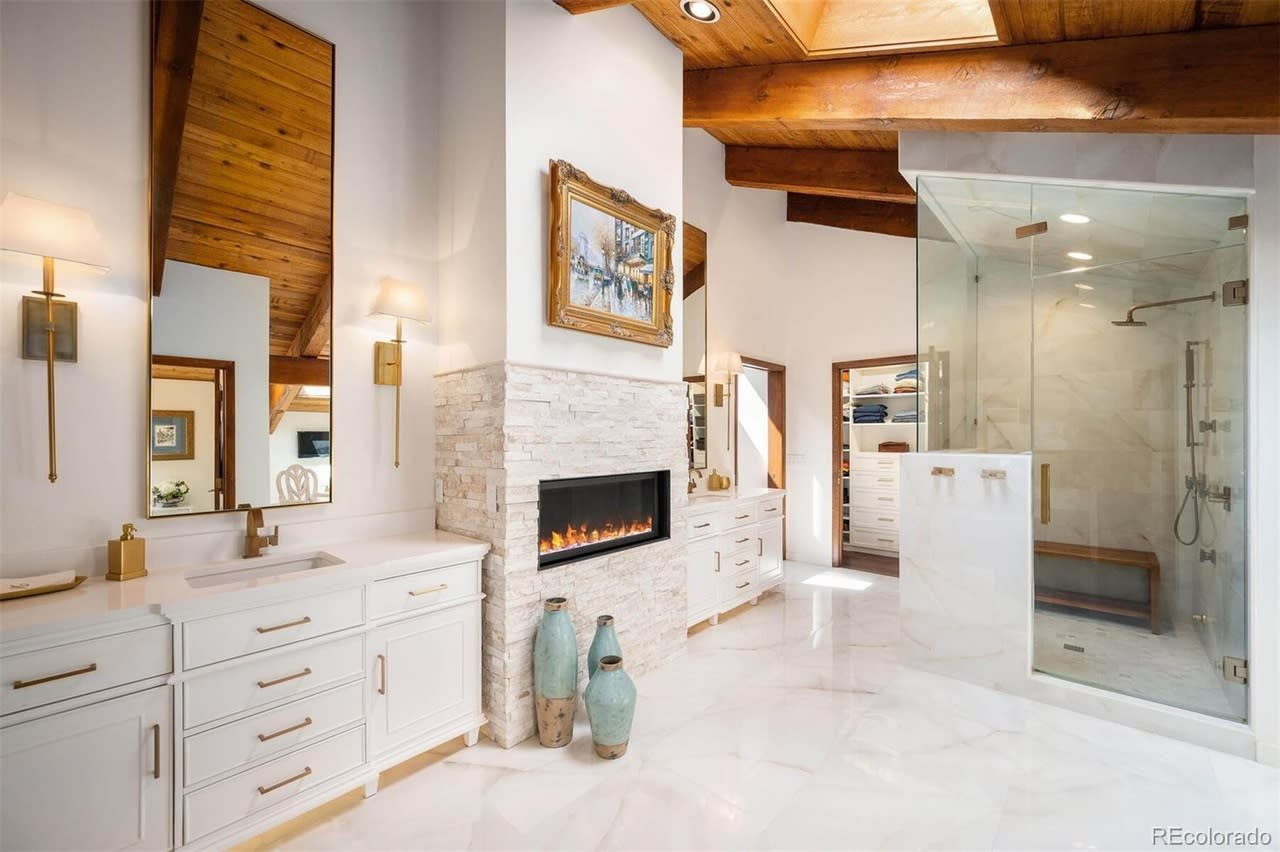
Services
Design Development
Working together with the client to produce overall design schematics. Colorboards and conceptual renderings, floor plan layouts, and furniture plans are produced to define the project vision. Collaboration begins throughout the design team to create a successful end results.
Construction Documents
Specifications are provided for all aspects of the project including room finish, cabinet, tile, appliance, and plumbing schedules. Interior architectural details are drafted and provided as needed, as well as, final floor plans such as; electrical layouts & detailed furniture plans.
Project Management
Job site visits are mandatory and we prefer to get onsite as much as possible. Communication with the entire design team including the contractor, architect, specialty consultants, and subcontractors is crucial to a project's completion, no matter the size of the project. Whether it be a renovation or new construction, we strive to provide information on time.
Custom Furnishing & Lighting
Designing custom pieces including furniture, rugs, and lighting is always encouraged. It not only sets your project apart, custom furnishings give a finished project a personal touch. Providing this service allows for an outcome that is unique to each individual client. Detailed conceptual renderings & furniture shop drawings are produced before ordering.








